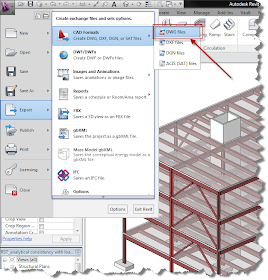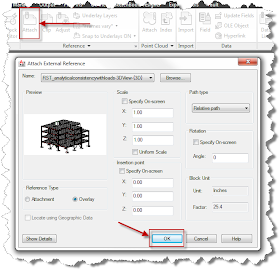Scenario: "My structural dept has designed the building and platforms for the plant design in Revit Structure. How do I get them into AutoCAD Plant 3D?"
This is common, especially since the Plant Design Suite Premium and Ultimate comes with Revit Structure. The workflow is simple. My structural model is shown below in Revit Structure 2012. I simply export that file out as a DWG.

Then go to AutoCAD Plant 3D. If you have a drawing started already, in the ribbon, go to the INSERT tab. If you do not have a drawing started, create one. In the REFERENCE section, you will click on ATTACH in order to XRef the drawing into the Plant 3D Drawing. If the coordinates and scale in the Revit Structure model are the same coordinates and scale as in your plant model, then just accept the default insertion and scale.

Your model should now include your Revit Structure design. You can use the geometry on that model for placing equipment and routing pipe just as you would if you had modeled it all with AutoCAD Plant 3D structural shapes.
Happy Routing!

No comments:
Post a Comment
Note: Only a member of this blog may post a comment.