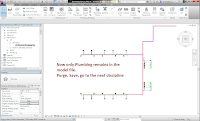In the past I have had to help several clients clean-up, break-up, and troubleshoot Revit models. With my focus being on RMEP, this entry will be from that point of view.
Breakup by Discipline


The process to break up a Revit model is about the opposite as to what we would do in AutoCAD. AutoCAD has a WBLOCK command; Revit does not.
So, take any RMEP model, we will call it ABC_RMEP.RVT, that contains all disciplines. Open the model, SaveAS, for example: ABC_PLUMBING. Now the fun begins. I will make a 3D view and then using the Visibility Graphics, I will turn off all the objects related to Plumbing.
You may ask now, what about pipe? Depends, do you want to have only the Plumbing Pipe in the Plumbing model? If so, then use a FILTER that will sort out the Plumbing Pipe, leaving the Mechanical/Hydronic Pipe “on” for selection/deletion.
Once the other disciplines have been deleted, issue the PURGE command and selectively remove anything that isn’t Plumbing in nature. Save the file again. Lather, rinse, repeat for the remaining disciplines.

Once all the discipline specific files have been created, return to each model file and link in the other discipline files, if needed.
This scenario lends itself to maintaining the SHEET views in each discipline’s specific model file. Alternatively, a Centralized model could be maintained that links in all the disciplines and is used specifically for SHEET views, which then would have all the SHEETs in a single file.
Breakup Troubleshooting
In the past I have had to break-up a Revit model to determine where a problem is that is affecting the overall performance of the model. Performance issues that I have run into in the past: 1) Pick a point to place a pipe, wait…wait…wait… After too much time passing, the point finally registers; 2) Zooms and Pans anomalies, for example, the view just plain won’t do it; 3) printing oddities; 4) and I am sure there are others.
In this case, I will use a plumbing example. Similar in steps to the “Breakup by Discipline”, isolate out the Plumbing model. Once saved, run Purge to clean out anything NOT plumbing and save again. Next check the performance problem. If the problem persists, create a 3D view for troubleshooting purposes. Make sure everything is on, no filters overrides, etc. Then, what I do, is first: DELETE EVERYTHING. Wow, sounds radical, but this lets me do a performance test to see if it is anything is in the model causing the problem. After deleting everything, if performance goes back up, then that tells me the problem is related to the model itself and not some other issue. Next, I will reopen the troubleshooting model, create a 3D view, and then go to a TOP view via the ViewCube. Now the fun again, follow a process of deleting a little and test performance, delete a little and test performance. Eventually, if all goes according to plan, you will delete a little and the performance problem will go away. REMEMBER the area you deleted, close without saving the file, reopen the full file again, and delete just the little bit that resolved the problem and test performance.
I have had situations where I had to delete two little areas, so this troubleshooting process can be a challenge sometimes.
ADDENDUM: Jan 12
Thumbs up to Steve Stafford:
http://revitoped.blogspot.com/2012/01/revit-has-wblock-feature-too.html
Steve makes a valid comparison about SaveAsGroup being similar to WBLOCK from AutoCAD. The catch for me is the results of the group save. My experiments left me with alot more work to do with the group versus the delete/saveas process. My testing was with a plumbing model that was systemized with a single Cold, single Hot, and single Sanitary system. and all were well connected. The result however, put every pipe, fitting and fixture onto it's own system. I lost all my template settings except those directly related to the objects in the group (no filters, no view templates, etc). So, I thought to link, bind, ungroup into a template and I discovered it made an even bigger mess of my pipe systems, connections were lost, but alignment was perfect. I agree 100% with Steve's comment, "Regardless the hard part isn't Save as...it's carefully filtering/selecting everything." Steve also says, "SaveAsGroup could/would/should work", and again I agree 100% that it 'should', but like many features in Revit, maybe it does nicely for Revit Architecture, but in this instance it doesn't work too well for RMEP. And again, thank you Steve for referencing us. It's these types of conversations that make writing this stuff worthwhile.
dennis
 The first is the plot scale. This controls the size of any annotative objects like text, dimensions, blocks, and hatching.
The first is the plot scale. This controls the size of any annotative objects like text, dimensions, blocks, and hatching. 




























